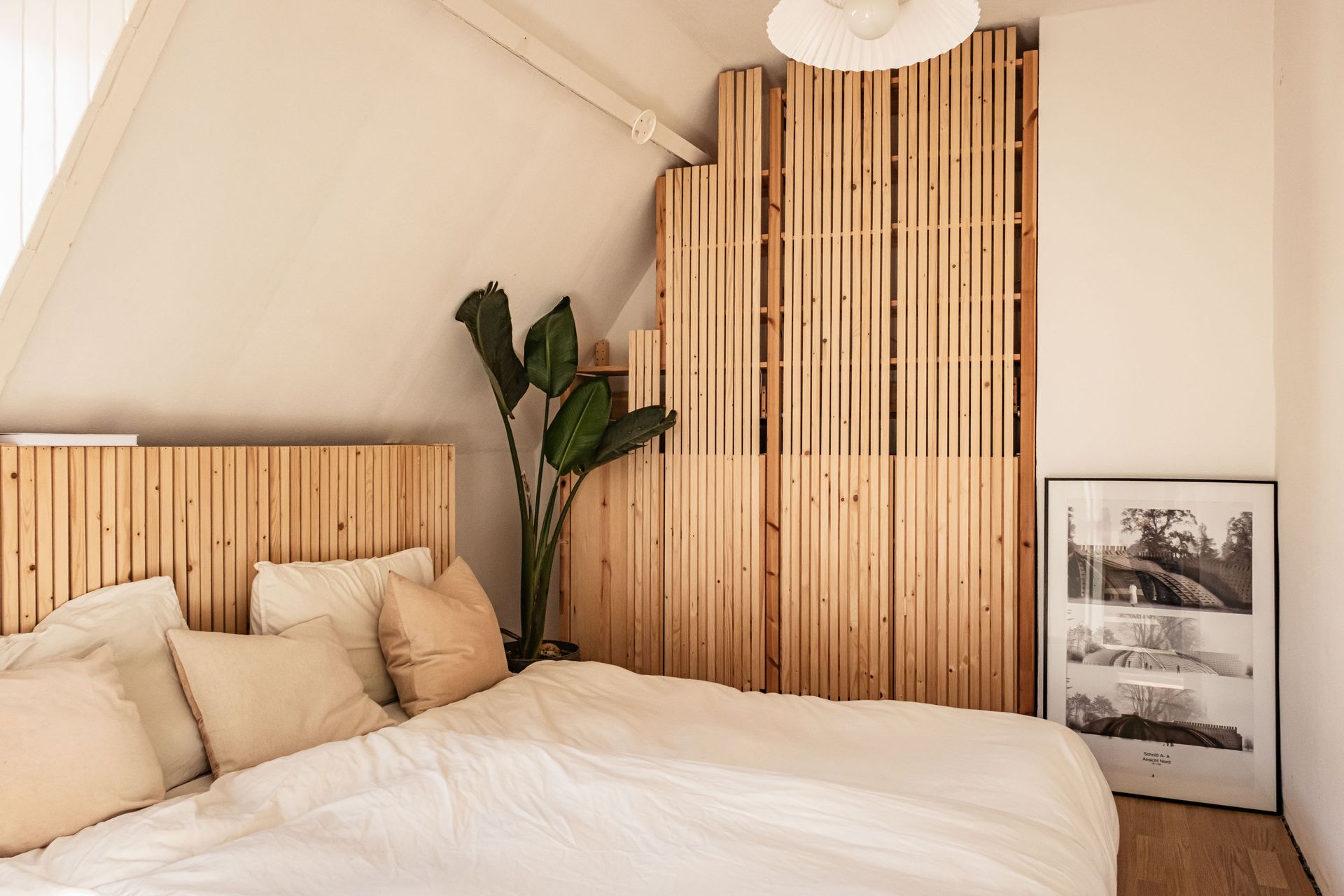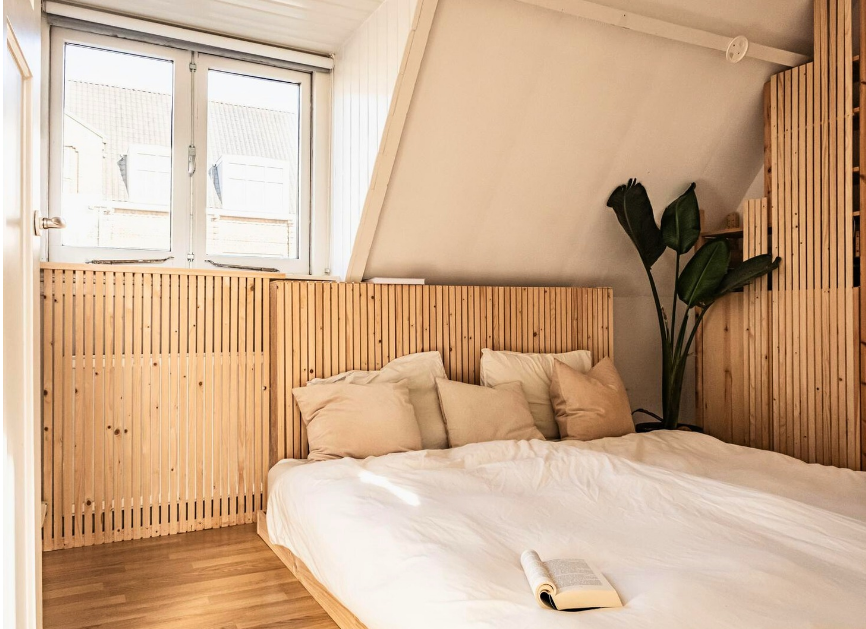Meester
Design Guidance for DIY Projects
Warm minimalism in a compact space. This bedroom transformation shows how thoughtful design can turn limitations into strengths. With its angled ceiling and modest footprint, the room could easily have felt cramped, but instead it became a calm and cozy corner.
Natural textures, soft tones, and clean lines create a serene atmosphere, while a custom wooden headboard adds rhythm and warmth, subtly extending across the wall to blend into the architecture.
Our contribution focused on design strategy and guidance. We developed a new room layout, provided 2D and 3D drawings, and assembled a detailed material list.
This allowed the client to realize the project as a DIY, while still benefiting from a tailored design.
Standard IKEA shelves were cleverly adapted with wooden slabs, transforming off-the-shelf furniture into unique built-ins that perfectly fit the space.
The result is a light-filled, intimate room that balances simplicity, function, and atmosphere.
A subtle nod to Japandi style.
It proves that with smart planning and a few well-chosen details, even a small bedroom can feel spacious, warm, and timeless.




